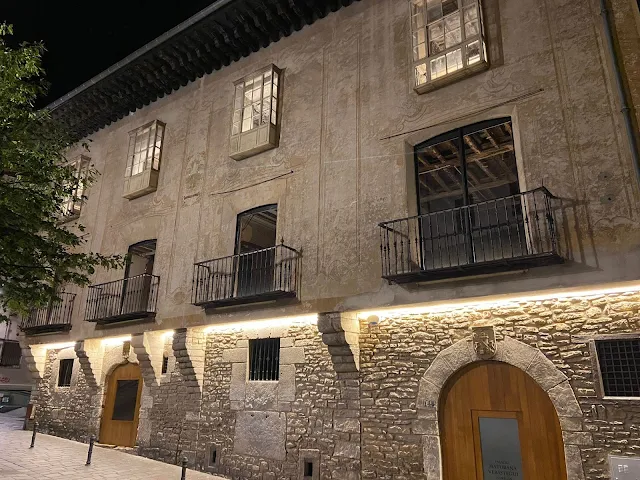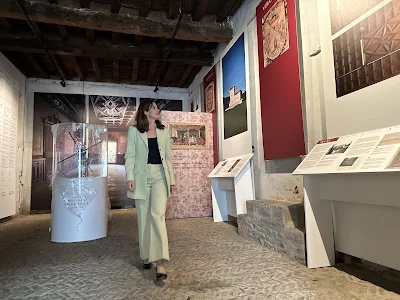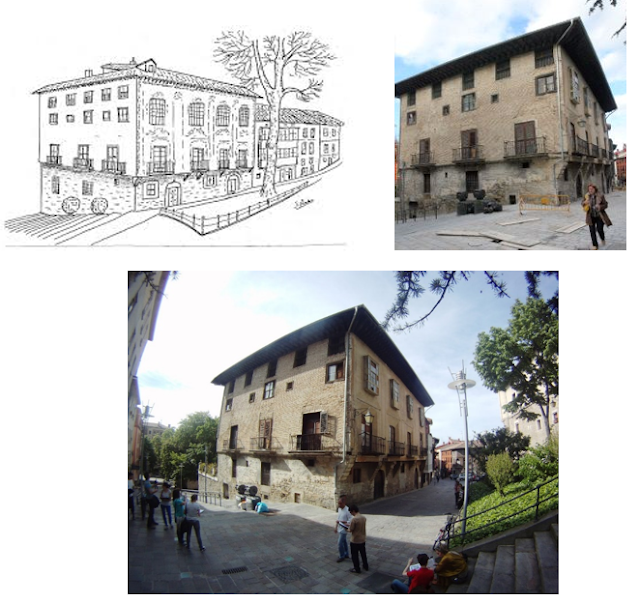Palacio Maturana-Verastegui/Maturana-Verastegui Palace
Palacio Maturana-Verastegui
(Vitoria, siglo XVI)
Maturana-Verastegui Palace
Debe su nombre al Canónigo de la familia de los
Maturana que fundó un mayorazgo que pasó a los Verástegui por matrimonio. Su
ubicación en el extremo de la calle con fachada lateral a un cantón es
característica de las casas señoriales. El primer cuerpo conserva elementos de
la tradición medieval con matacanes y dos amplias entradas muy reforzada: la de
la izquierda con arco conopial y armas de los Maturana y la de la derecha con
arco de medio punto y armas de los Verástegui. Bajo un volado de alero de
triple ménsula, se disponen los pisos nobles de paramento decorado con dibujos
en trampantojo, con el escudo de los Arcaya, ya que pasó a formar parte de esta
familia por matrimonio con el Marqué del Fresno (Francisco Arcaya).
Situada en la calle Correría, frente a la Torre de
los Anda, su nombre responde al de los propietarios (Canónigo Maturana primero,
y Marqués del Fresno después), aunque también perteneció un tiempo a la familia
Verástegui.
Correspondiendo la construcción a comienzos del
siglo XVII, el edificio fue transformado en el XVIII y posteriormente en el XX.
Destacan:
Un arco conopial de acceso al inmueble.
Un voladizo que descansa sobre modillones de
piedra, a partir del primer piso.
La decoración con pinturas que simulan estructuras
de fachada.
It owes its name to the Canon of the Maturana family who founded an estate that passed to the Verástegui by marriage. Its location at the end of the street with lateral facade to a canton is characteristic of the stately houses. The first body conserves elements of the medieval tradition with machicolations and two wide entrances very reinforced: the one on the left with ogee arch and arms of the Maturana family and the one on the right with semicircular arch and arms of the Verástegui family. Under an overhang of triple corbelled eaves, there are the noble floors of decorated walls with trompe l'oeil drawings, with the Arcaya coat of arms, since it became part of this family by marriage with the Marqué del Fresno (Francisco Arcaya).
Located in Correría Street, in front of the Anda Tower, its name corresponds to the owners (Canon Maturana first, and Marquis del Fresno later), although it also belonged to the Verástegui family for a time.
The building was built at the beginning of the XVII century, but it was transformed in the XVIII and later in the XX century.
Highlights:
An ogee arched access to the building.
An overhang resting on stone modillions, starting from the second floor.
The decoration with paintings that simulate facade structures.
1. Palacio Maturana-Verastegui
(Casa
del canónigo Maturana o del Marqués del Fresno)
(Vitoria,
siglo XVI)
1. Maturana-Verastegui Palace
(House of Canon Maturana or of the Marquis of Fresno)
(Vitoria, XVI century)1. Maturana-Verastegui Palace
(House of Canon Maturana or of the Marquis of Fresno)
(Vitoria, XVI century)
2. Arco conopial con las armas de los Maturana en el
Palacio Maturana-Verastegui
2. Ogee arch with the arms of the Maturana family at the
Maturana-Verastegui Palace
(Casa del canónigo Maturana o del Marqués del Fresno)
3. Detalle del arco conopial con las armas de los Maturana en el Palacio Maturana-Verastegui
3. Detail of the ogee arch with the arms of the Maturana family in the Maturana-Verastegui Palace. Maturana-Verastegui Palace.
Fuentes:/Sources:
https://www.vitoria-gasteiz.org/
https://listarojapatrimonio.org/
https://www.kultura.ejgv.euskadi.eus/










